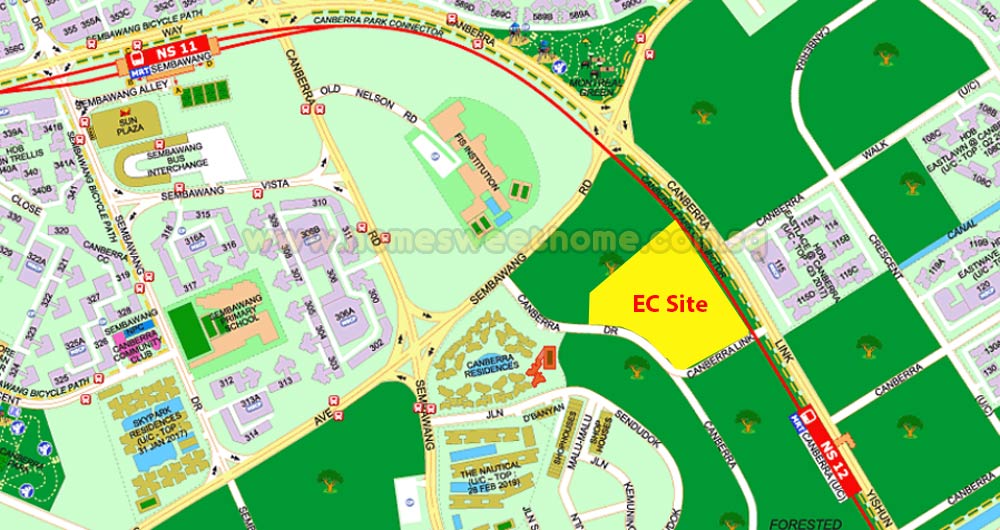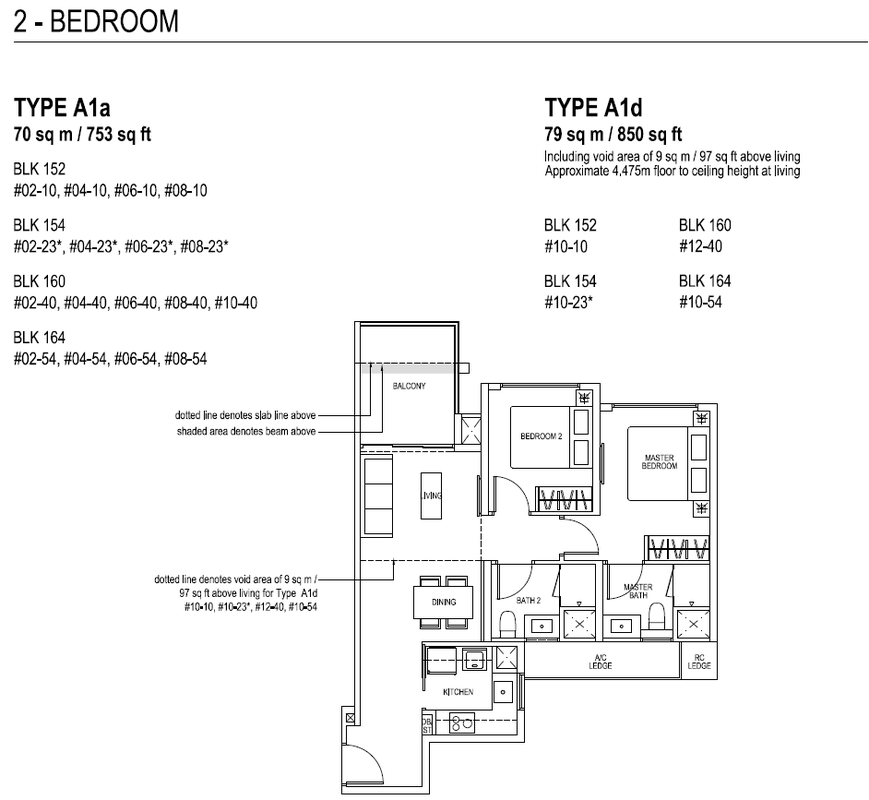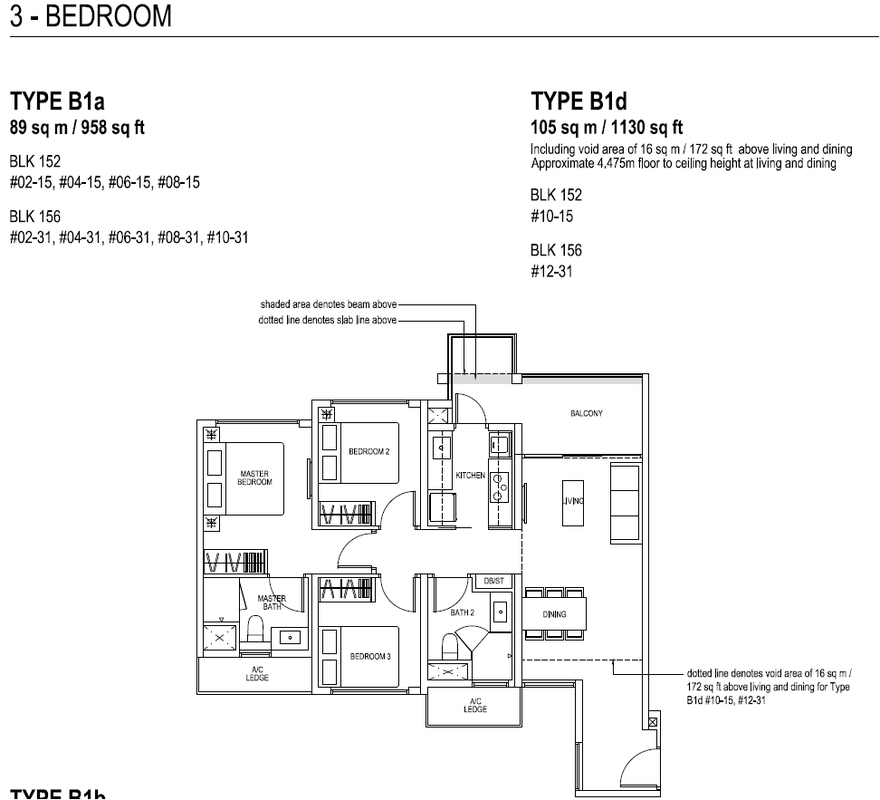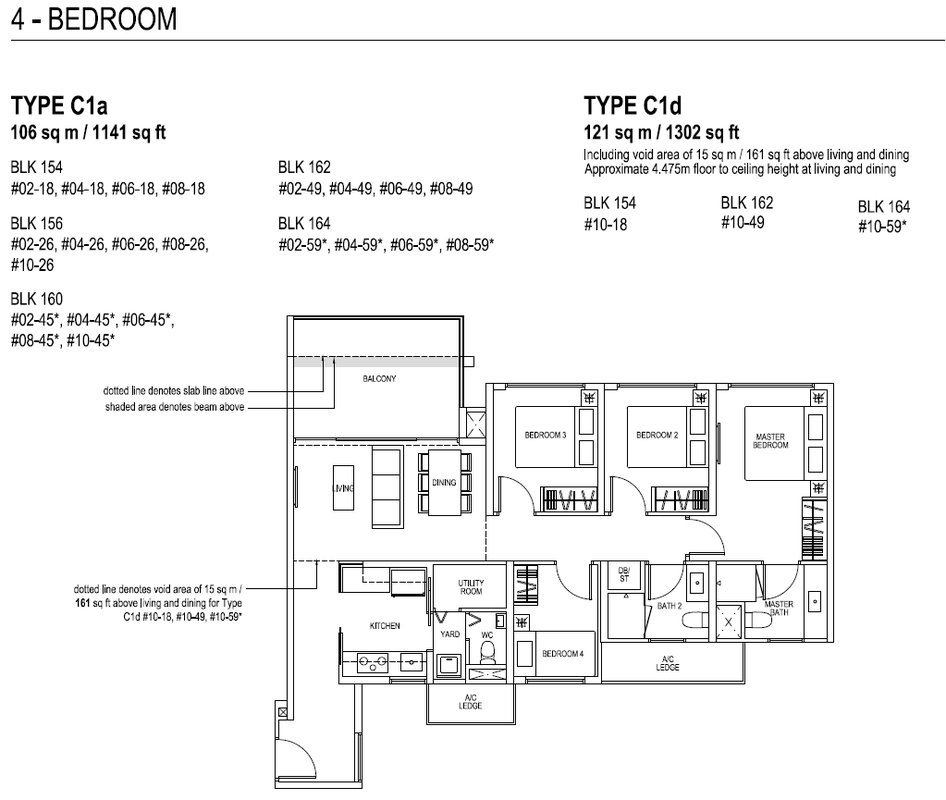The Brownstone, New EC @ Canberra Drive
Expected to be ready for move in by 1st Q, 2018, The Brownstone EC is developed by renowned developer, CDL. The 638 units comprises of 2, 3, 4, 5- bedroom layouts.
Towers are 10/12 storey tall with view of the surrounding greenery and low rise private condominiums.
|
|
Brownstone EC
|
|
|
Developer |
Canvey Developments Pte Ltd by City Developments Ltd (CDL) and TID
Pte Ltd |
|
Address |
Canberra Drive / Canberra Link |
|
Number of
Units |
638 Executive Condominium Housing Units
in 8 blocks of 10/12-storey |
|
Unit Type |
• 2 Bedroom: 67 - 79 sqm / 730 - 850 sqft • 3 Bedroom: 83 - 101 sqm / 900 - 1090 sqft • 3 Br Premium: 91 - 101 sqm / 980 - 1090 sqft • 4 Bedroom: 101 - 130 sqm / 1090 - 1400 sqft • 5 Bedroom: 155 - 158 sqm / 1670 - 1710 sqft |
|
Carpark |
1 Block of 5-storey multi-storey carpark |
|
TOP Date |
TBD |
|
Expected
Date of Completion |
1st Quarter 2018 |
|
Tenure |
99 years leasehold |
|
Site Area |
28,562.5 sqm /
307,447 sqft |
|
Architect |
ADDP Architects LLP |
|
|
The Brownstone
|
|
|
|
The Brownstone
|
|
Unit Type & Layouts, Distribution, Sizes (sqm / sqft)
Facilities, Theme
|
|
Brownstone EC
|
|
|
Unit Type |
Size |
Indicative Price (psf) |
|
2
Bedroom |
67 - 79 sqm / 730 - 850 sqft |
TBD |
|
3
Bedroom |
83 - 101 sqm / 900 - 1090 sqft |
TBD |
|
3
Bedroom Premium |
91 - 101 sqm / 980 - 1090 sqft |
TBD |
|
4
Bedroom |
101 - 130 sqm / 1090 - 1400 sqft |
TBD |
|
5
Bedroom |
55 - 158 sqm / 1670 - 1710 sqft |
TBD |
Unit Layout
2 Bedroom
3 Bedroom
3 Bedroom Premium
4 Bedroom
5 Bedroom
Floor Plans
Brochure
|
|
The Brownstone
|
|
Contemporary development inspired by "Manhattan" style living at Canberra Drive, Sembawang
|
|
The Brownstone
|
|
City Developments Ltd (CDL)
Most-Awarded Developer
and Biggest Winner of Inaugural Green Mark Pearl Award at BCA Awards 2015
|
|
The Brownstone
|
|
|
Developer's Sales
Catherine Ong . R028233F . 9889 5578 . ERA . L3002382K
|
Viewing by Appointment
|
Quick Links








