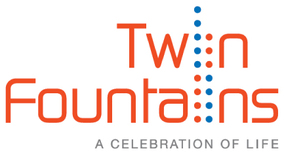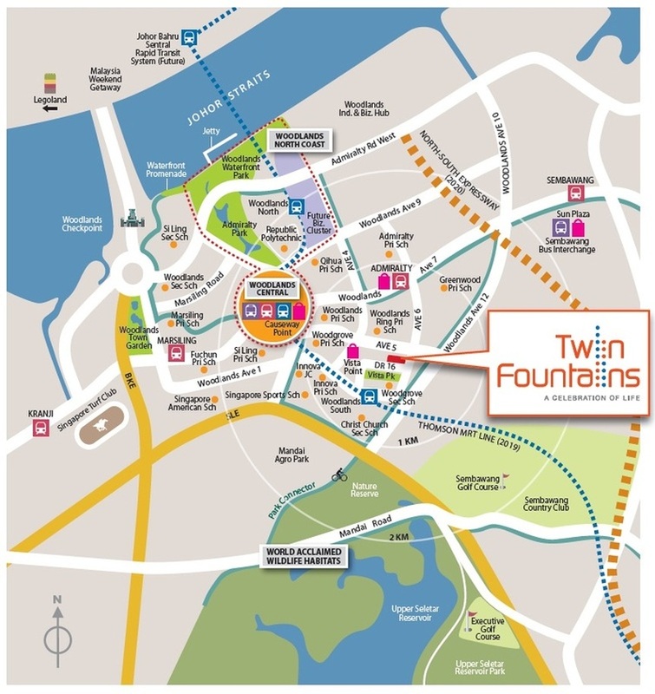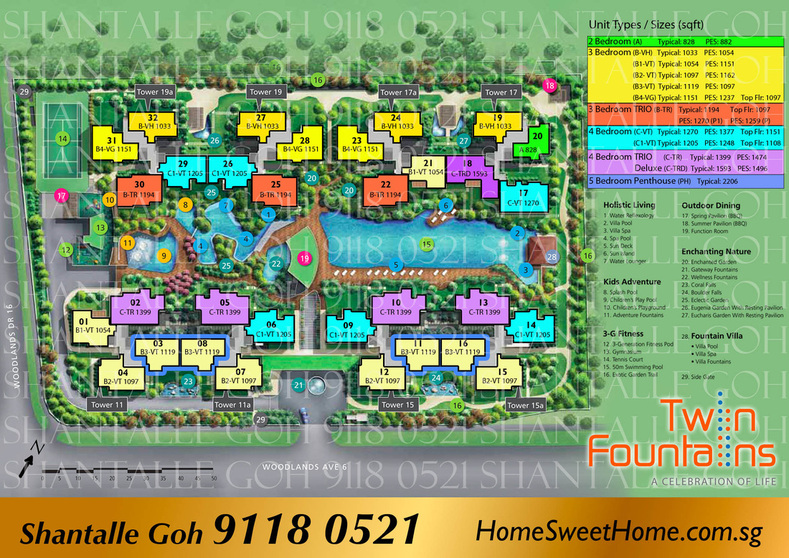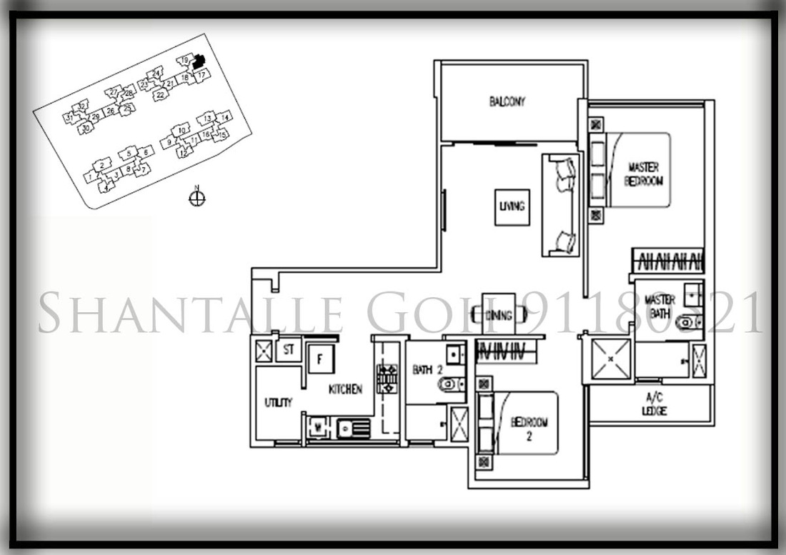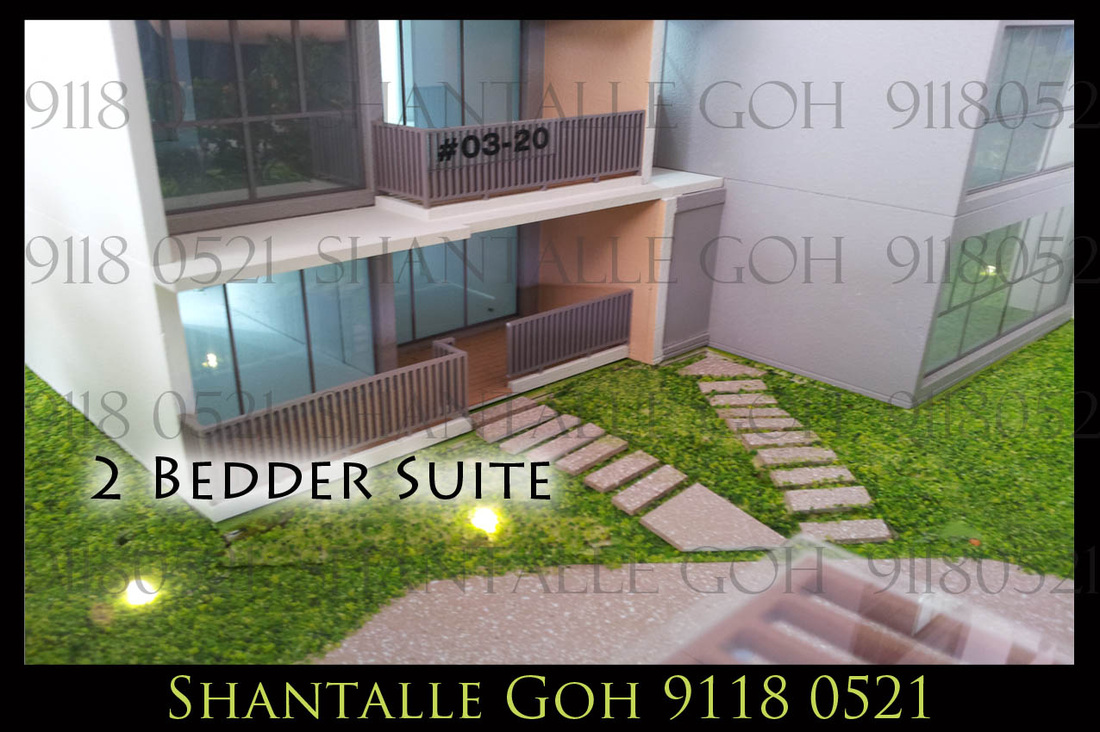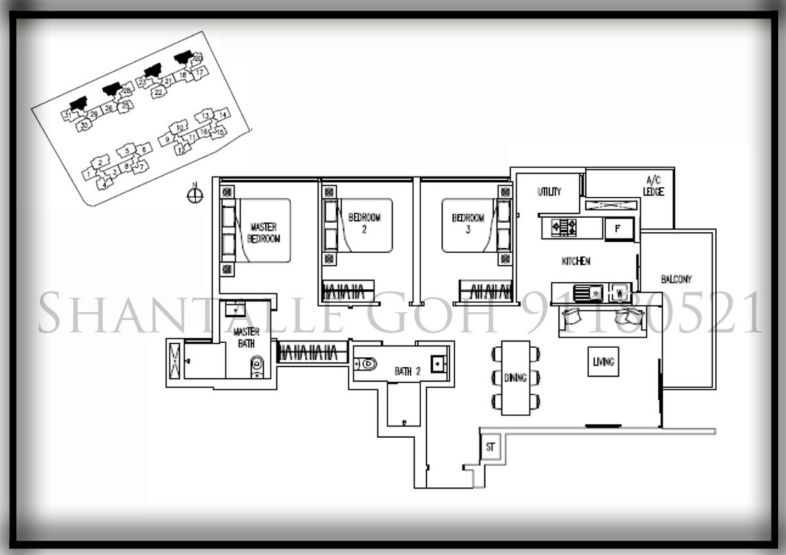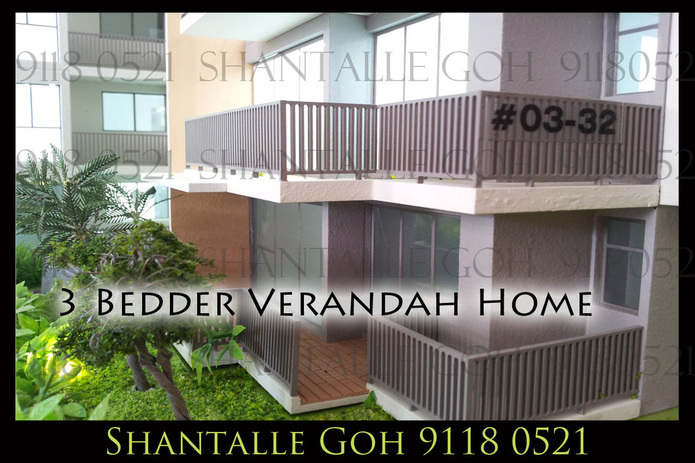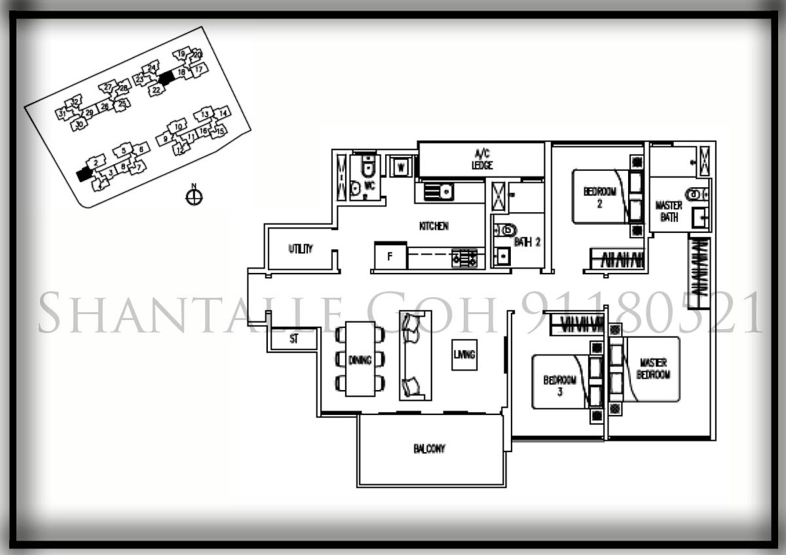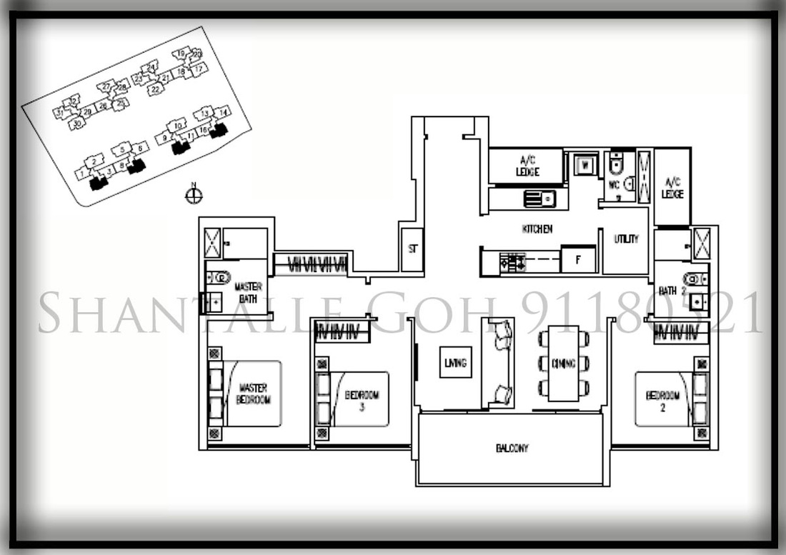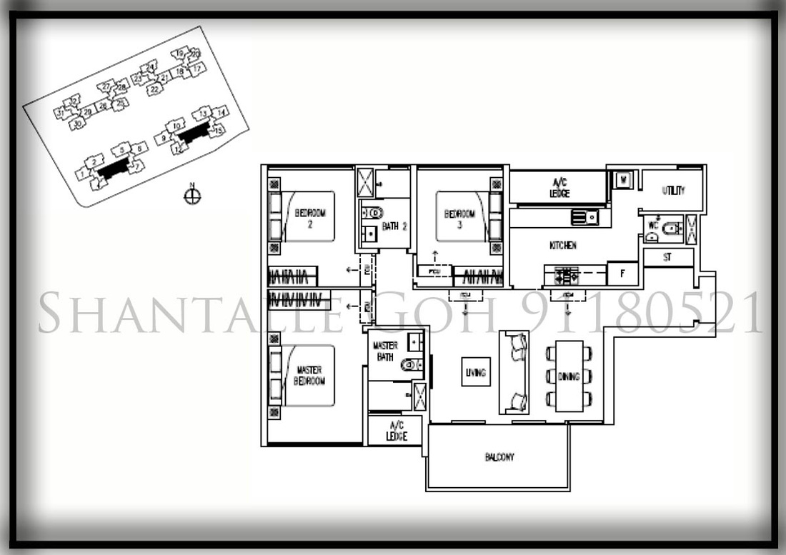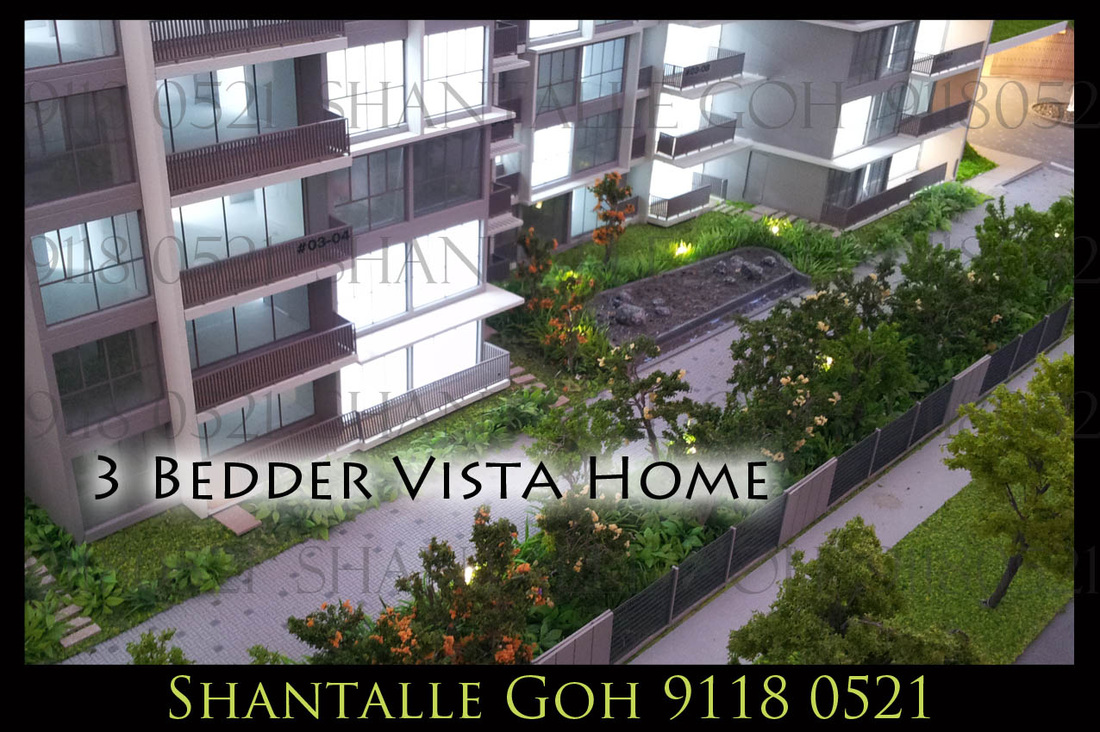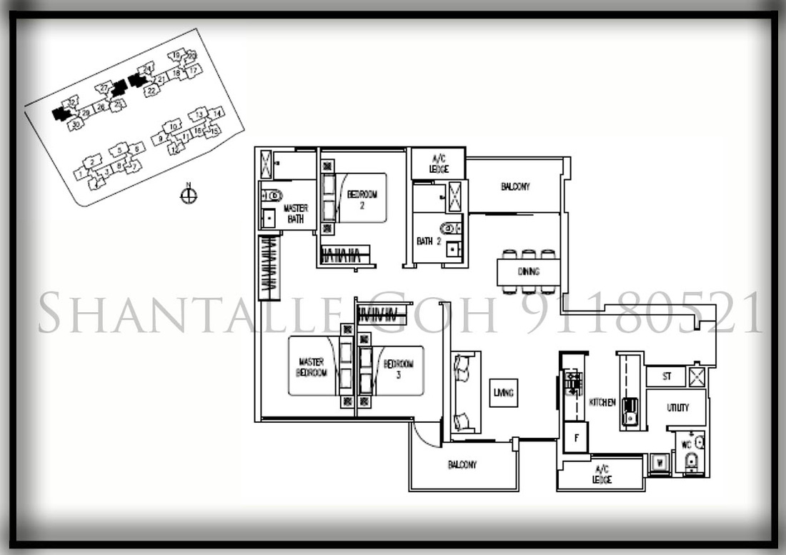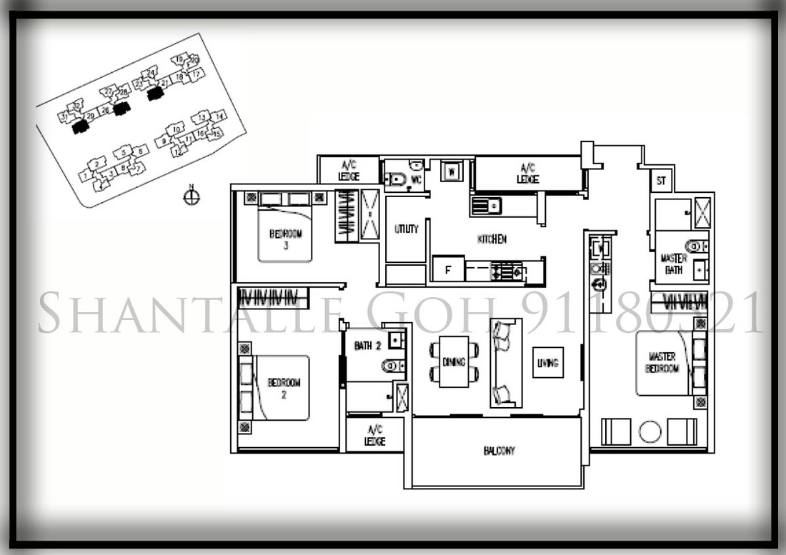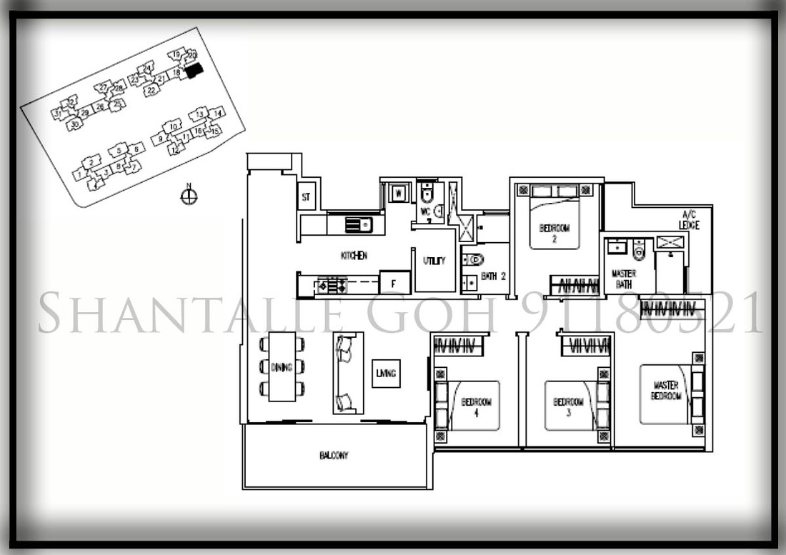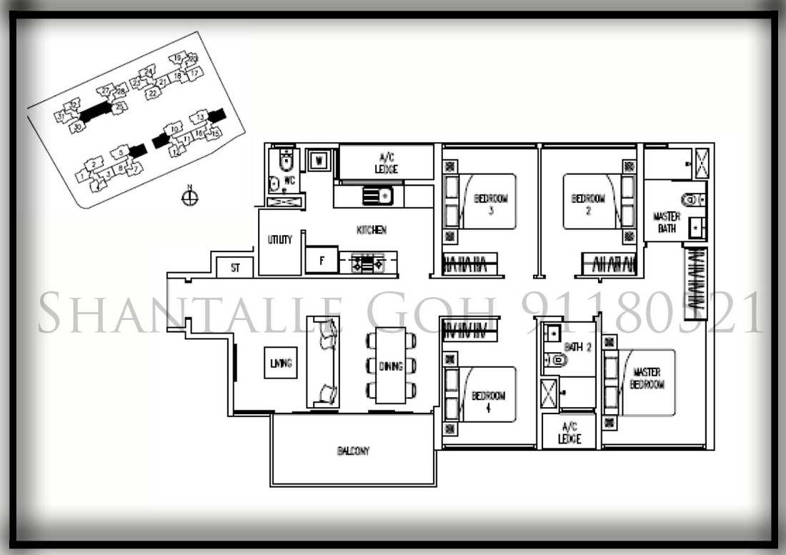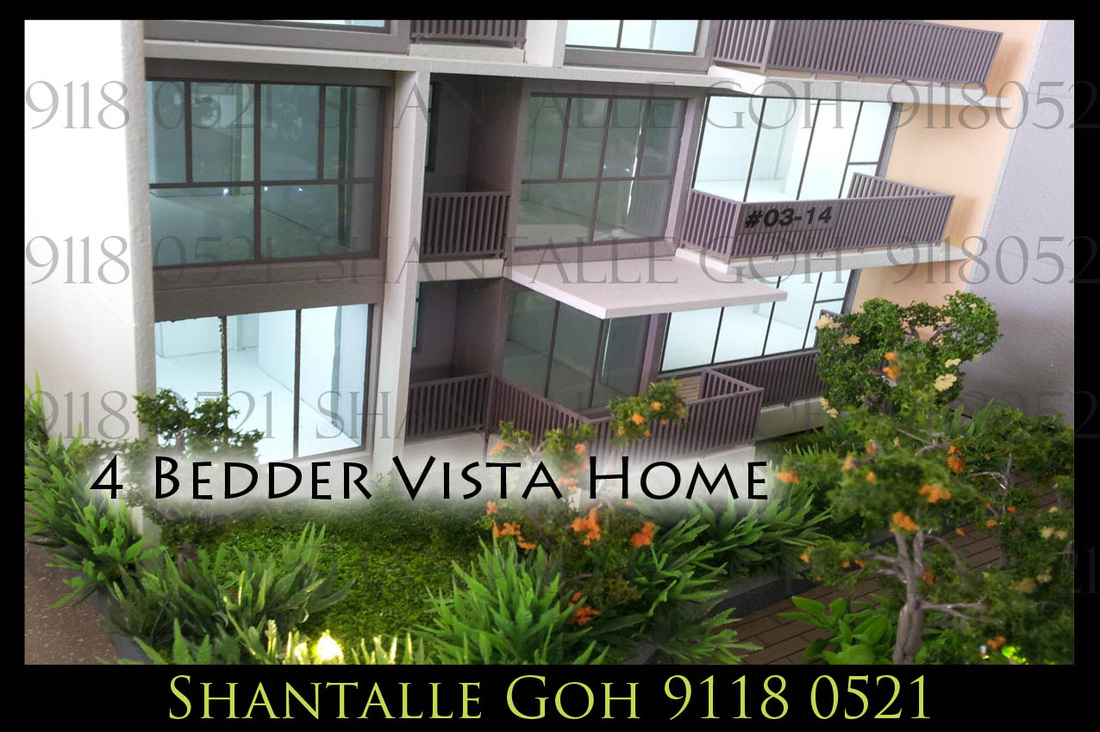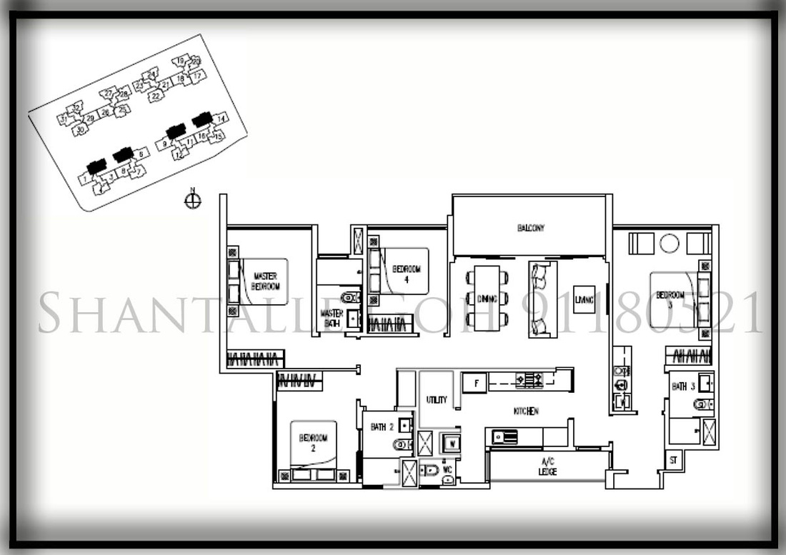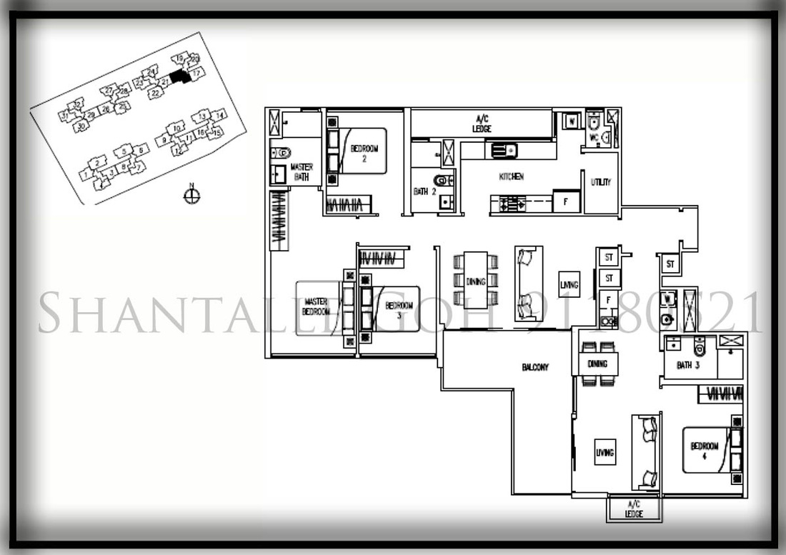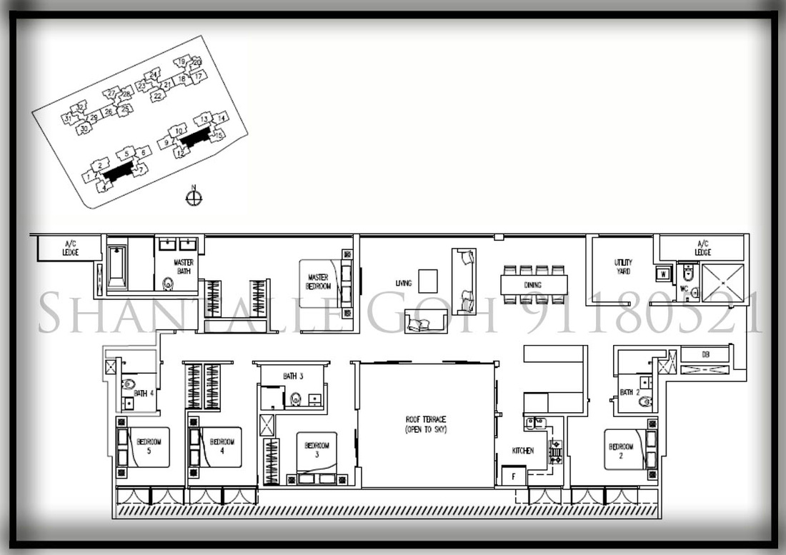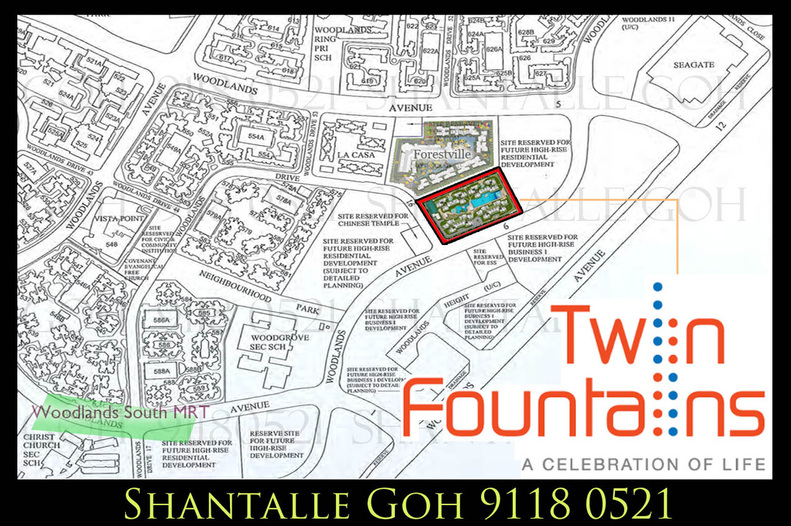Units Available as of 30 April 2015
3 BEDROOM - Vista Homes (1055 / 1098 / 1119 sqft)
• Last 31 units
• Price from $772K up, $716psf up
Dual-Key / 2 Bedroom / 4 Bedroom/ 5 Bedroom Penthouse
• All Sold
*Star Buy & Non-Star Buy Discounts Available for all Unit Types
• Last 31 units
• Price from $772K up, $716psf up
Dual-Key / 2 Bedroom / 4 Bedroom/ 5 Bedroom Penthouse
• All Sold
*Star Buy & Non-Star Buy Discounts Available for all Unit Types
How to Apply for Twin Fountains EC?
|
Check your
Eligibility Conditions |
Fact Sheet / Project Details - Twin Fountains EC
|
Developer:
Location: Tenure: Expected T.O.P.: No. of Blocks / Storeys: Site Area: Plot Ratio: Payment Scheme: Architect: Conveyance Solicitor: |
FCL Admiralty Pte Ltd (Frasers Centrepoint & Lum Chang)
Woodlands Ave 6/ Drive 16 Leasehold 99-years w.e.f. 19th December 2012 15 Oct 2016 4 Blocks of 13-storey, 4 Blocks of 14-storey (Total: 418 Units) 16,505.40 sqm / 177,644.13 sqft 2.8 Normal Progressive and Deferred Payment Consortium 168 Architects Pte Ltd Rodyk & Davidson LLP |
Site Plan - Twin Fountains EC
Floor Plans of Twin Fountains EC
2 Bedroom
Cosy Suite
3 Bedroom Verandah Homes
Dual balconies, accessible from the adjacent living and dining room, creating alfresco dining right at home.
3 Bedroom Vista Homes
Wide frontage layout where the living room, dining room, and bedrooms are aligned to give you the best views without blockage.
3 Bedroom Vantage Homes
Dual balconies, one each on the living and dining ends, to give you 2 different views of the landscape and to maximize the ventilation.
3 Bedroom TRIO Homes
Dual Key 3 Bedroom Homes are created with a common foyer connecting the doors to a 2 Bedroom Unit + 1 Studio Apartment
4 Bedroom Vista Homes
Wide frontage layout where the living room, dining room, and bedrooms are aligned to give you the best views without blockage.
4 Bedroom TRIO Homes
Dual Key 4 Bedder are created with a common foyer connecting the doors to a 3 Bedroom Unit + 1 Bedroom Studio Apartment.
4 Bedroom TRIO Deluxe
The 1 Bedroom Studio Apartment is connected to the 3 Bedroom Unit via a Communal Balcony
5 Bedroom Penthouse
Luxurious Space and Privacy Amidst Nature
Location - Woodlands Ave 6 / Woodlands Dr 16
- Twin Fountains Showflat located at Actual Site
- Next to Forestville EC and La Casa EC
MRT and Expressways Nearby Twin Fountains
The development is strategically located near 3 MRTs,
Residents also enjoy commuting conveniences to town via:
- Woodlands MRT cum Bus Interchange (~1.56km)
- Admiralty MRT (~1.01km)
- Future Woodlands South MRT targeted completion in 2019 within walking distance of ~700m
Residents also enjoy commuting conveniences to town via:
- Future North South Expressway (target completion in 2020)
- Seletar Expressway (SLE)
- Bukit Timah Expressway (BKE)
Amenities Nearby Twin Fountains
Vista Point (0.50km)
A few minutes walk away, Vista Point is a neighbourhood mall serving the residents of Woodlands Ave 6. A typical surburban retail mix of Shop 'n' Save supermarket, beauty/hair salons, children's learning centres and medical clinics among others.
Causeway Point (1.40 km)
The northernmost shopping mall of Singapore and one of the biggest in the area, houses moe than 200 shops and various outlets. Major stores include Cold Storage supermarket, Metro Departmental Store, Banks, Coffee joints, Restaurants, Salons and many more.
Woodlands Civic Centre (1.27 km)
Across the street from Causeway Point, this big complex houses numerous government offices such as HDB branch office, Sembawang Town Council, North West CDC, CPF Woodlands Branch, and NLB's Woodlands Regional Library, in addition to enrichment centres and retail outlets.
Woodlands Waterfront (4.0 km)
A coastal park that consists of a 1.5km long waterfront promenade, a 11-hectare
park, a large multi-generational playground and a 400m ex-naval jetty that supports a variety of
recreational activities and community events. It is also linked to Admiralty Park and a 25km Northern Explorer Park Connector Network.
Woodlands Stadium (2.1 km)
Recreational facilities is easily located around the estates. Woodlands Stadium and Woodlands Swimming Complex are common places for sport-goers.
A few minutes walk away, Vista Point is a neighbourhood mall serving the residents of Woodlands Ave 6. A typical surburban retail mix of Shop 'n' Save supermarket, beauty/hair salons, children's learning centres and medical clinics among others.
Causeway Point (1.40 km)
The northernmost shopping mall of Singapore and one of the biggest in the area, houses moe than 200 shops and various outlets. Major stores include Cold Storage supermarket, Metro Departmental Store, Banks, Coffee joints, Restaurants, Salons and many more.
Woodlands Civic Centre (1.27 km)
Across the street from Causeway Point, this big complex houses numerous government offices such as HDB branch office, Sembawang Town Council, North West CDC, CPF Woodlands Branch, and NLB's Woodlands Regional Library, in addition to enrichment centres and retail outlets.
Woodlands Waterfront (4.0 km)
A coastal park that consists of a 1.5km long waterfront promenade, a 11-hectare
park, a large multi-generational playground and a 400m ex-naval jetty that supports a variety of
recreational activities and community events. It is also linked to Admiralty Park and a 25km Northern Explorer Park Connector Network.
Woodlands Stadium (2.1 km)
Recreational facilities is easily located around the estates. Woodlands Stadium and Woodlands Swimming Complex are common places for sport-goers.
Schools Nearby Twin Fountains
- Woodlands Ring Primary School (~0.44km)
- Woodgrove Secondary School (~0.46km)
- Christ Church Secondary School (~0.77km)
- Innova Junior College (~1.4km)
- Singapore Sports School (~1.5km)
- Republic Polytechnic (~2.6km)
Developer's Sales Enquiry
Shantalle Goh R044221Z . ERA . L3002382K . 81008444
