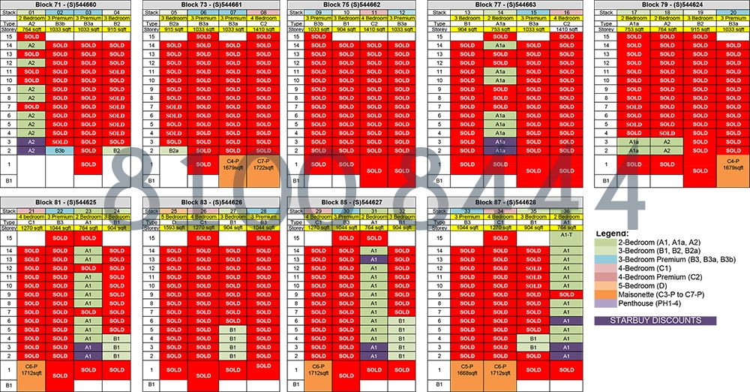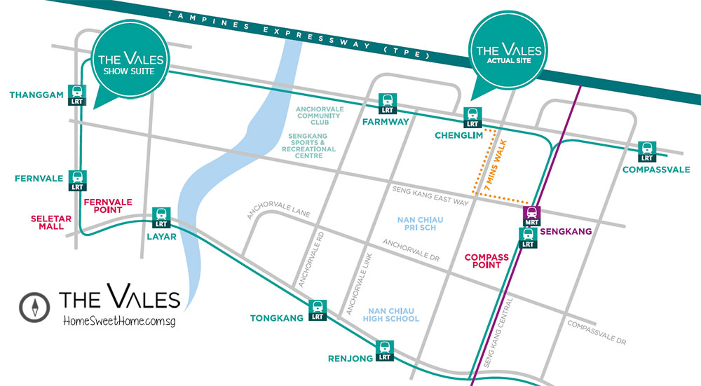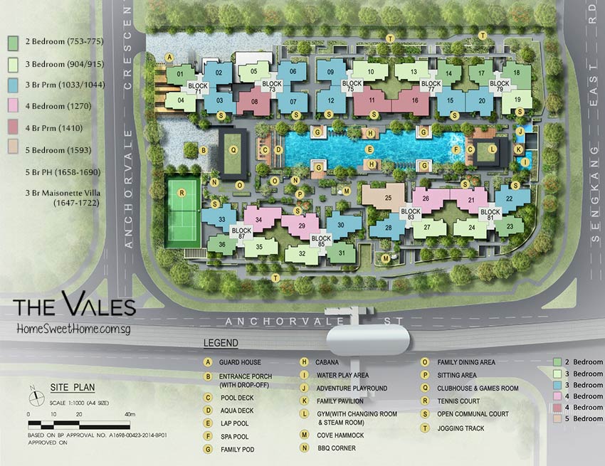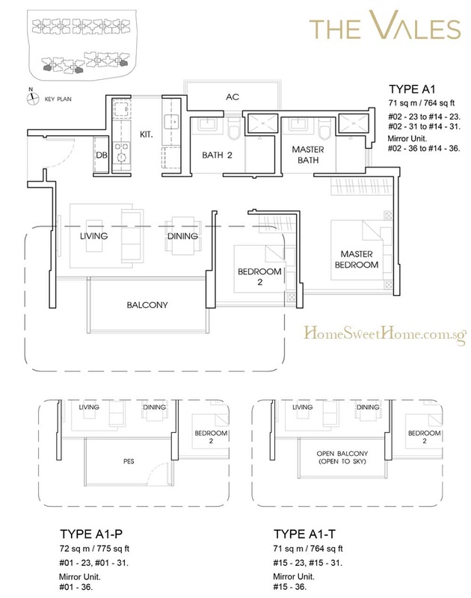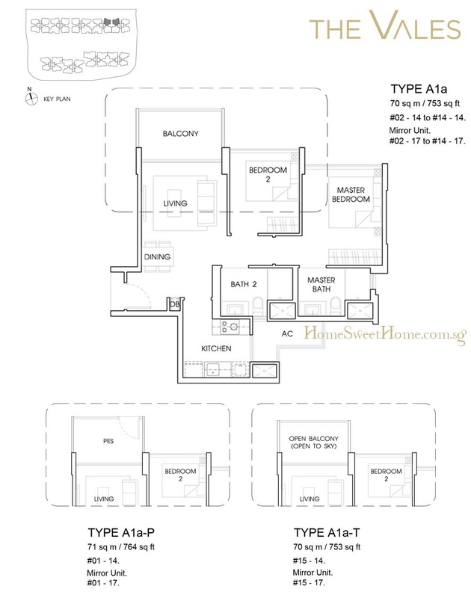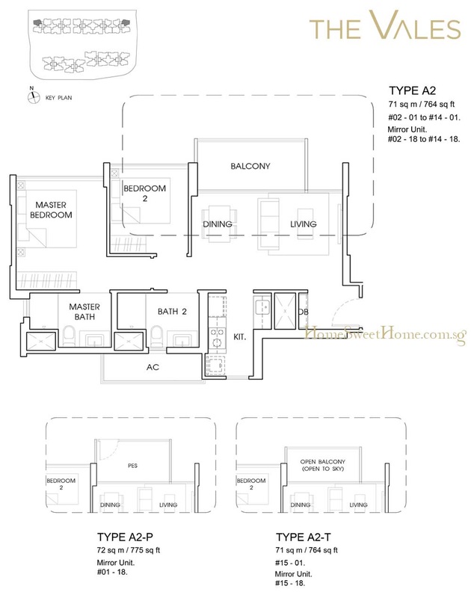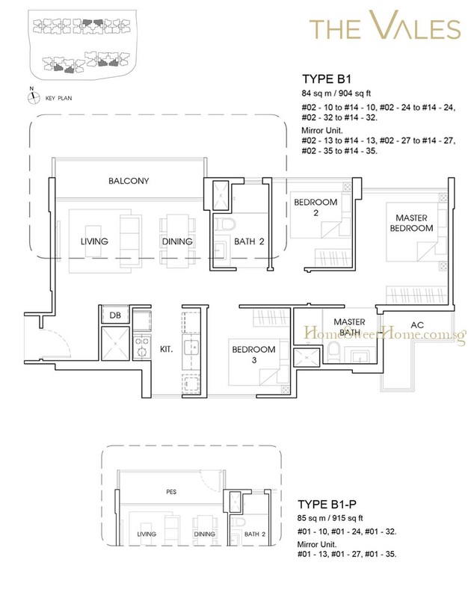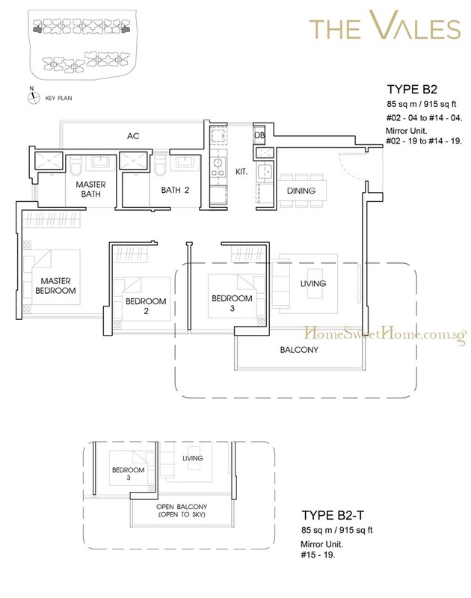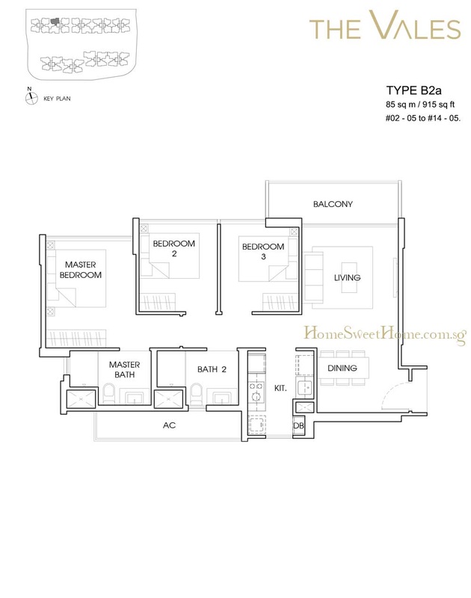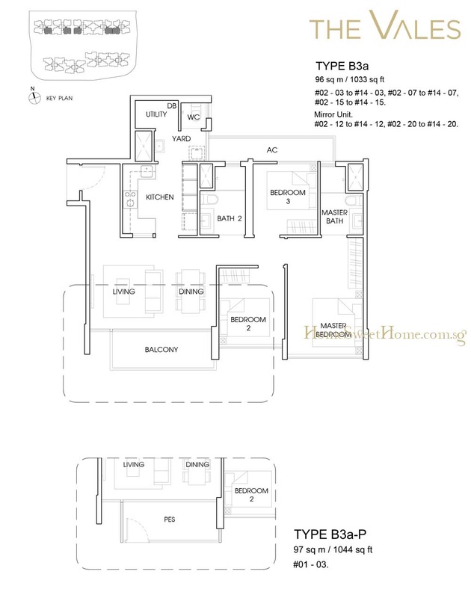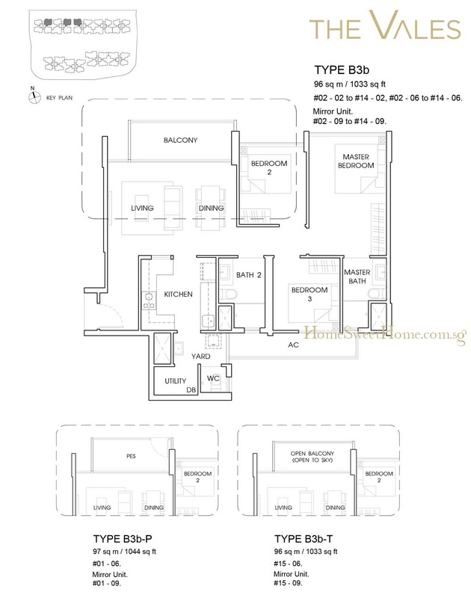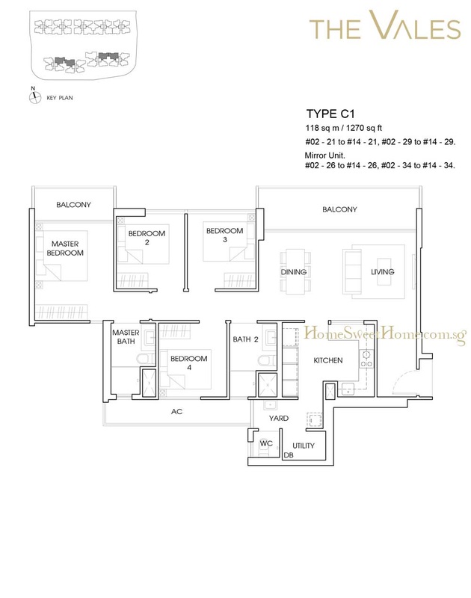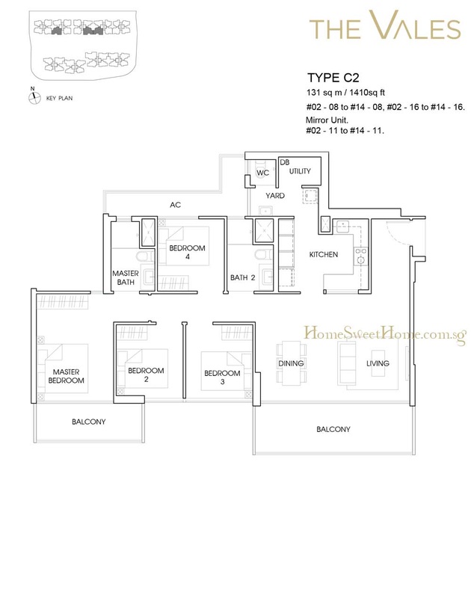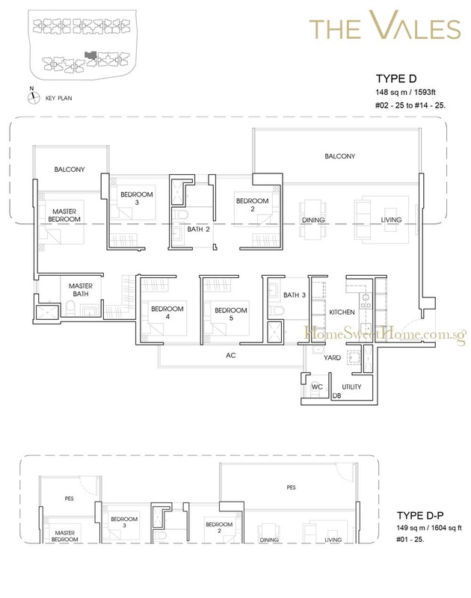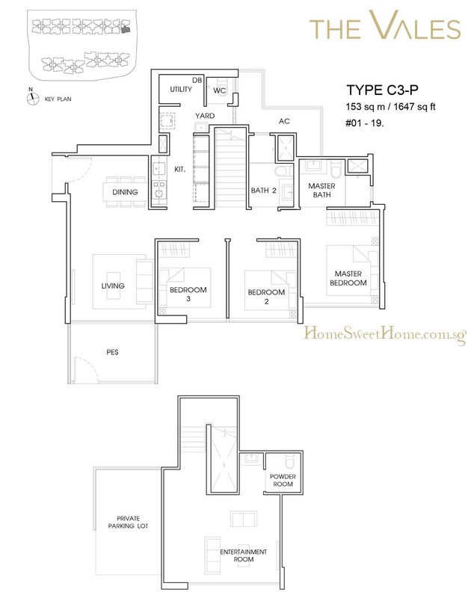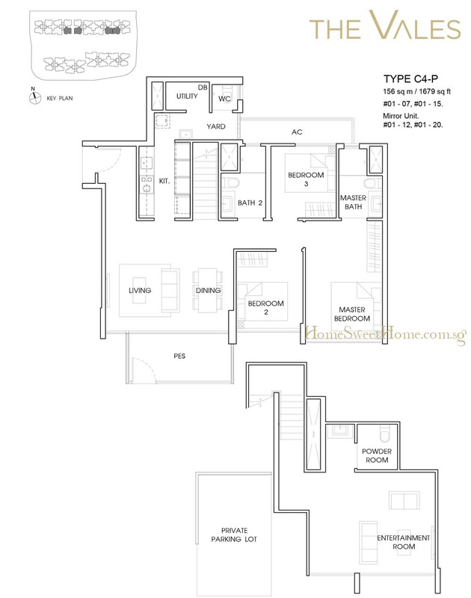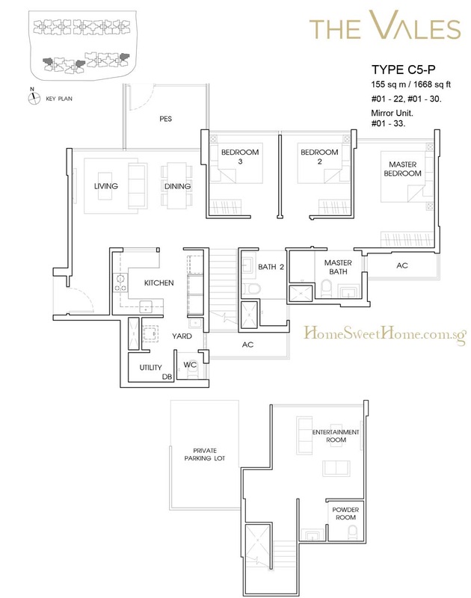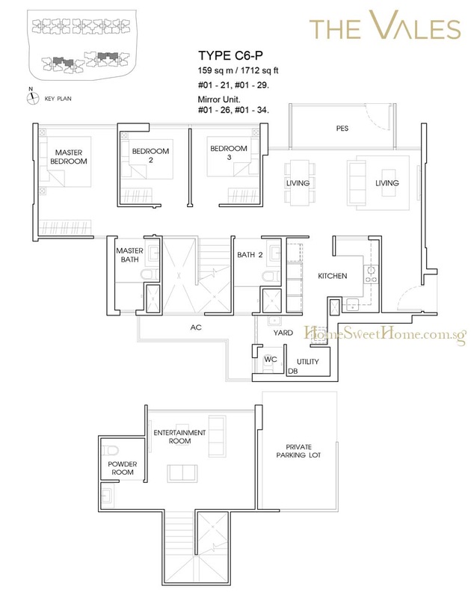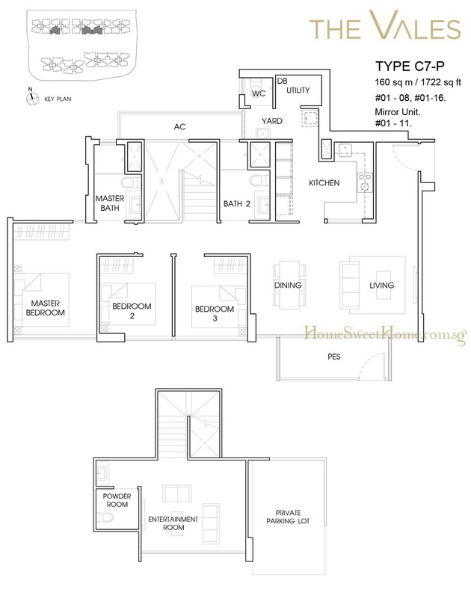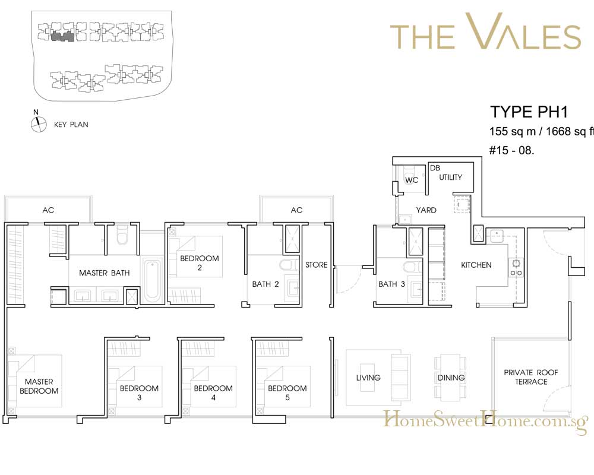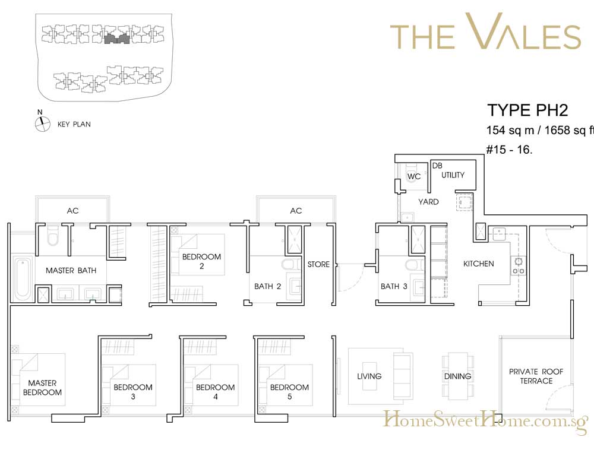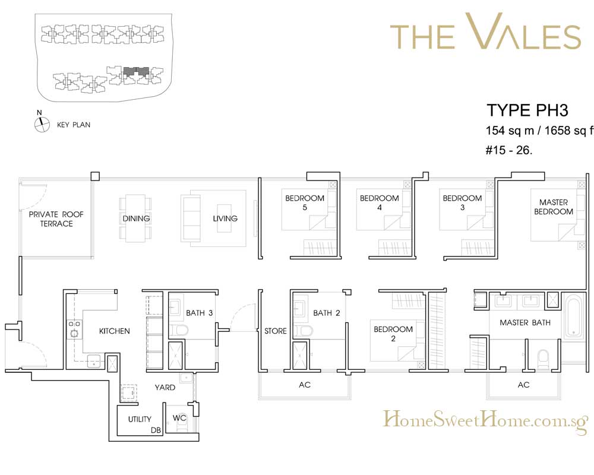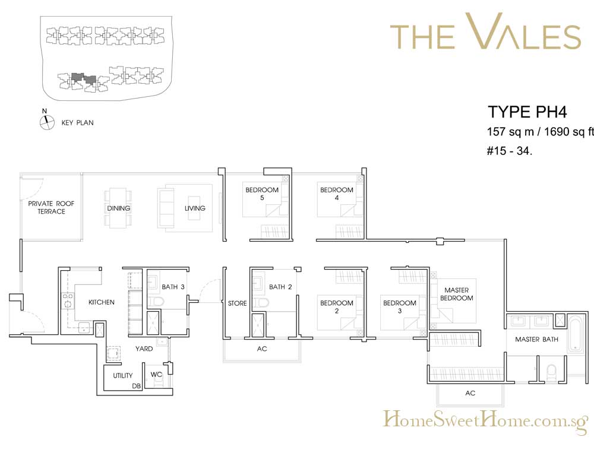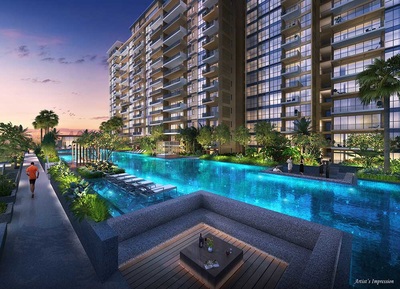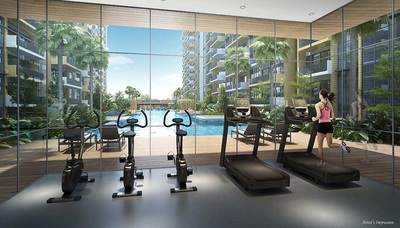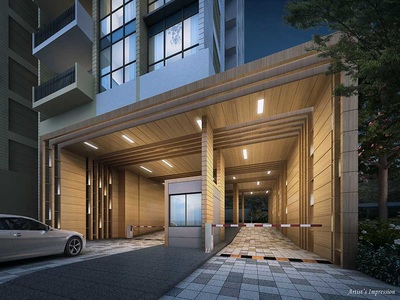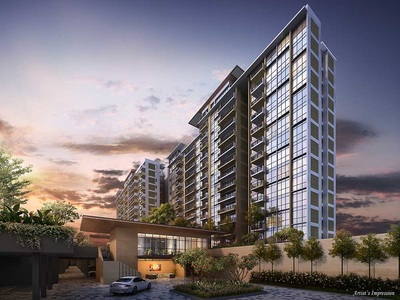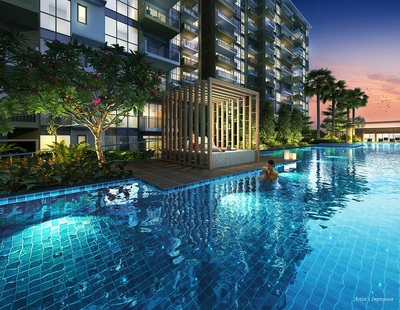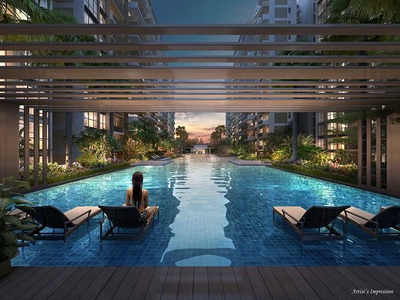Price & Available Units.
2017 January & February Sales:
#13-01 (2BR) @ 2017 Feb 6
#01-15 (Maisonette) @ 2017 Feb 6
#07-32 (3BR) @ 2017 Feb 2
#08-32 (3BR) @ 2017 Jan 30
#01-27 (3BR Patio) @ 2017 Jan 25
#01-24 (3BR Patio) @ 2017 Jan 25
#04-04 (3BR) @ 2017 Jan 23
#09-32 (3BR) @ 2017 Jan 23
#10-32 (3BR) @ 2017 Jan 23
#07-14 (2BR) @ 2017 Jan 22
#11-32 (3BR) @ 2017 Jan 19
#14-32 (3BR) @ 2017 Jan 15
#12-32 (3BR) @ 2017 Jan 13
#02-13 (3BR) @ 2017 Jan 12
#06-35 (3BR) @ 2017 Jan 8
#04-18 (2BR) @ 2017 Jan 3
Available Bedroom Types
Price starts from:
2 Bedroom $613,888 (#02-01, 764sqft)
3 Bedroom $717,000 (#02-24, 904 sqft)
Double-storey Maisonette $1,279,000 (#01-20, 1679 sqft)
Star Buy
Price Discounts:
More than 3% off on selected 2 Bedroom units
Latest Promotion: TOP soon in Q2 '2017!
❖ DPS at NPS Price
❖ Free Fridge and Washer
Sold Out Unit Types:
4 Bedroom, 5 Bedroom, Penthouse
|
Unit Type |
sqm |
sqft |
No. of Units |
Lowest Price S$ |
Highest Price S$ |
|
2
Bedroom |
70 - 71 |
753 - 764 |
104 |
631,000 |
680,000 |
|
3
Bedroom |
84 - 85 |
904 - 915 |
124 |
717,000 |
796,000 |
|
3
Bedroom Premium |
96-97 |
1033 - 1044 |
165 |
738,000 |
867,000 |
|
4
Bedroom |
118 |
1270 |
52 |
915,000 |
999,000 |
|
4
Bedroom Premium |
131 |
1410 |
39 |
1,031,000 |
1,087,000 |
|
5
Bedroom |
148 |
1593 |
14 |
1,158,000 |
1,204,000 |
|
Maisonette |
153 - 160 |
1647 - 1722 |
15 |
1,275,000 |
1,390,000 |
|
Penthouse |
154 - 157 |
1658 - 1690 |
4 |
1,398,000 |
1,425,000 |
|
|
|
|
Total: 517 |
|
|
Project Specifications
Factsheet
|
Project
Title |
The Vales |
|
Developer |
Anchorvale Residences Pte Ltd (SingHaiyi, Kay Lim) |
|
Tenure |
99 years,
commence from 19 May 2014 |
|
Description |
517 Executive
Condominium units in 9 Blocks with 4 stacks per block, up to 15th storeys,
with basement carpark |
|
Address |
Anchorvale Crescent, Lot 2632N MK 21 |
|
District |
19 |
|
Unit
Types |
• 2 Bedroom:
70-71 sqm / 753-764 sqft • 3 Bedroom:
84-85 sqm / 904-915 sqft • 3 Bedroom
Premium: 96-97 sqm / 1033-1044 sqft • 4 Bedroom:
118 sqm / 1270 sqft • 4 Bedroom Premium:
131 sqm / 1410 sqft • 5 Bedroom:
148 sqm / 1593 sqft • Maisonette:
153-160 sqm / 1647-1722 sqft • Penthouse:
154-157 sqm / 1658-1690 sqft |
|
Total
Units |
517 Executive
Condo units |
|
Carpark Lots |
Basement Carpark. 517 Lots, 15 Private Lots, 5 Handicap Lots, 7 Motorcyle lots |
|
Site
Area |
175,326 sqft / 16,279 sqm |
|
Gross
Floor Area |
525,709 sqft / 48,839 sqm |
|
Plot
Ratio |
3.0 |
|
Expected
TOP Date |
18 August 2018 |
|
Architect |
AGA Architects
Pte Ltd |
|
Landscape
Consultant |
Coden Design International Pte Ltd |
|
Quantity
Surveyor |
Langdon & Seah Singapore Pte Ltd |
|
Structural
Engineer |
Surbana International Consultants Pte Ltd |
|
M&E
Consultant |
Surbana International Consultants Pte Ltd |
|
Builder |
China Construction
(S.P.) Development Co Pte Ltd |


