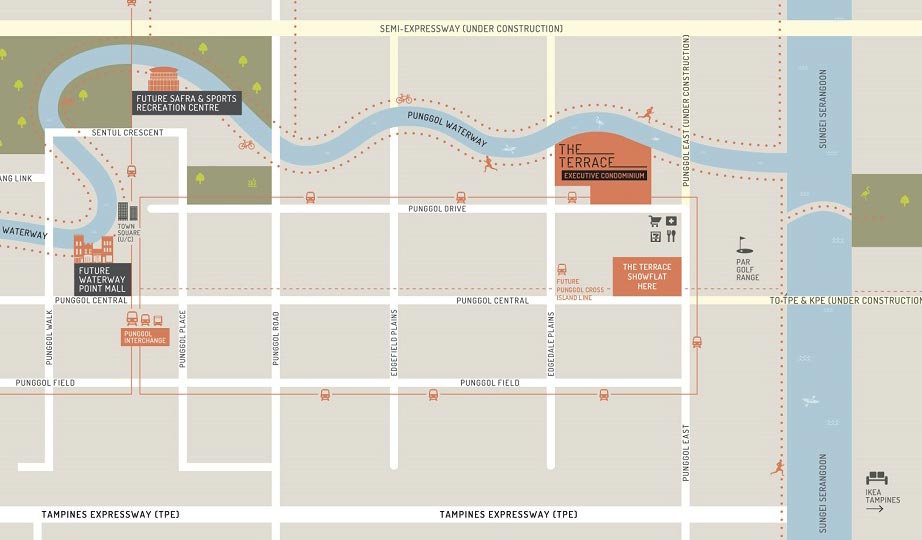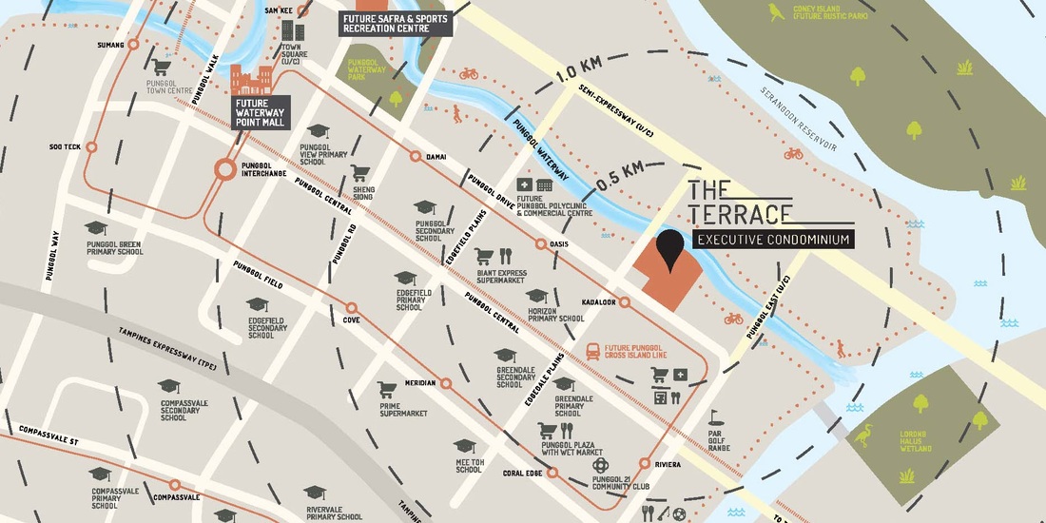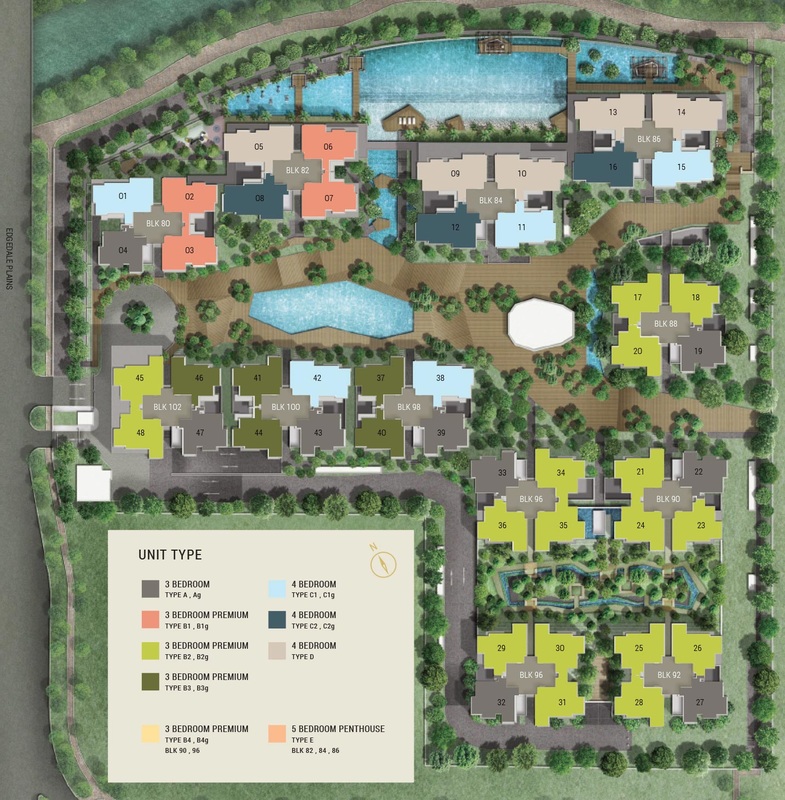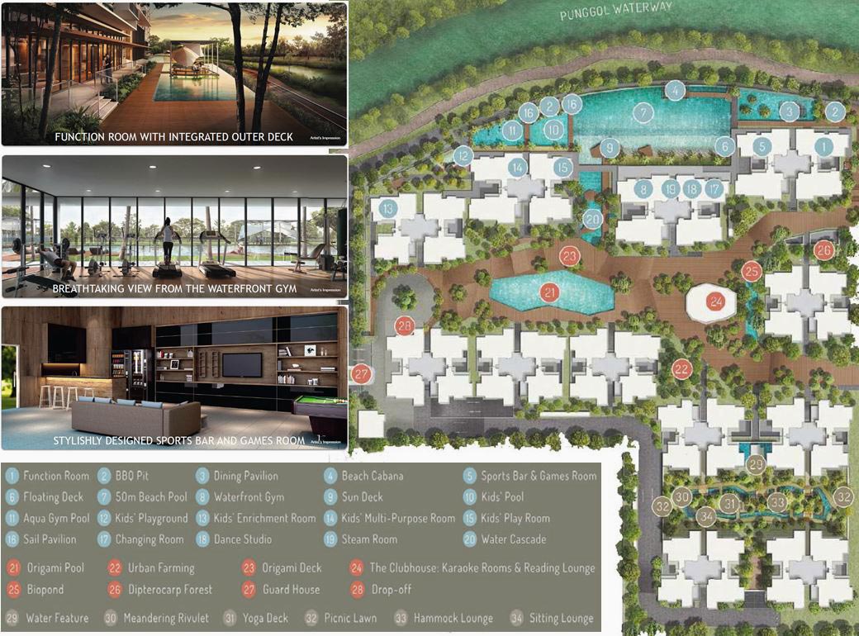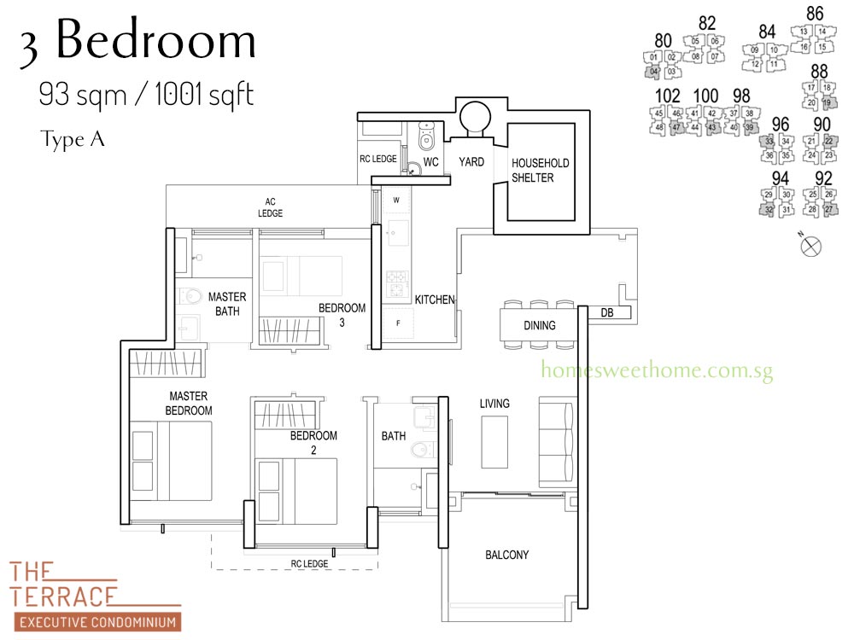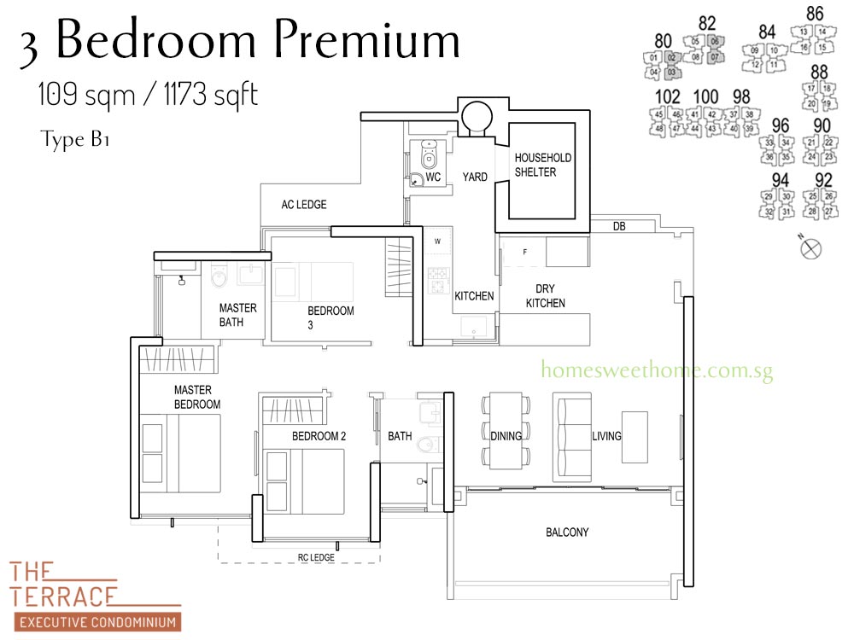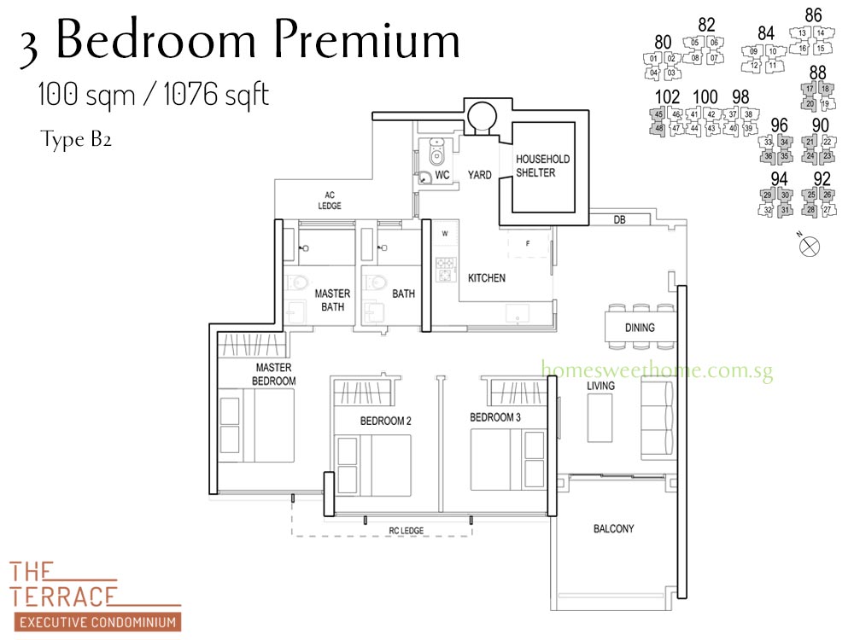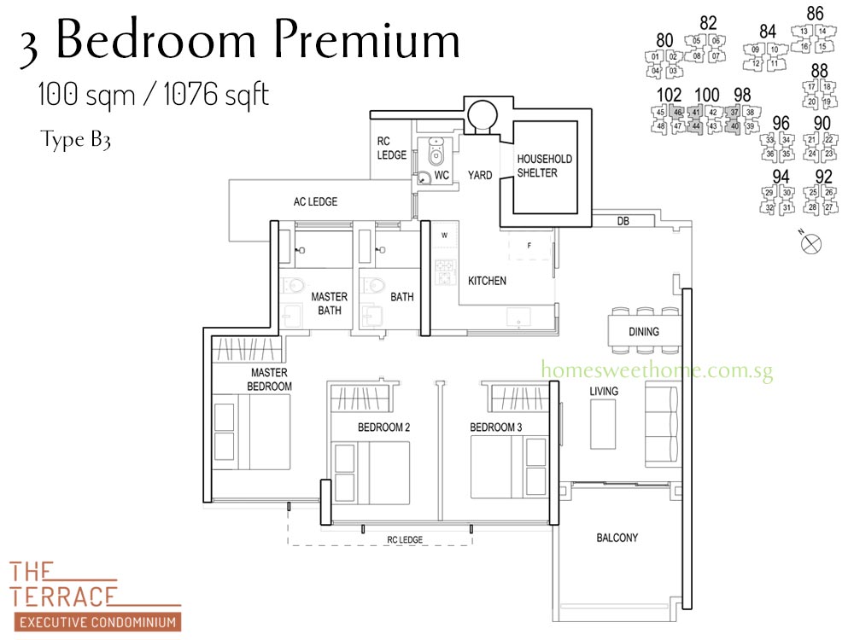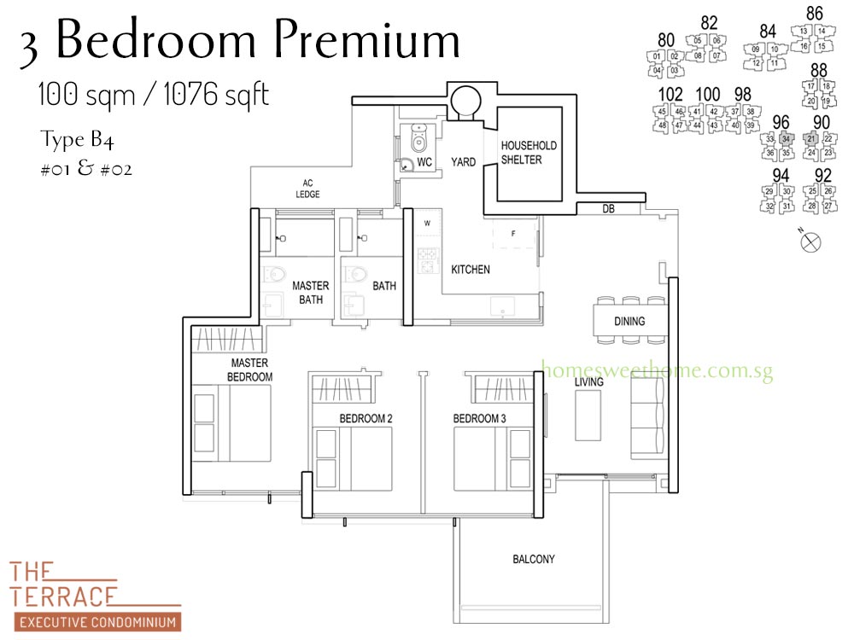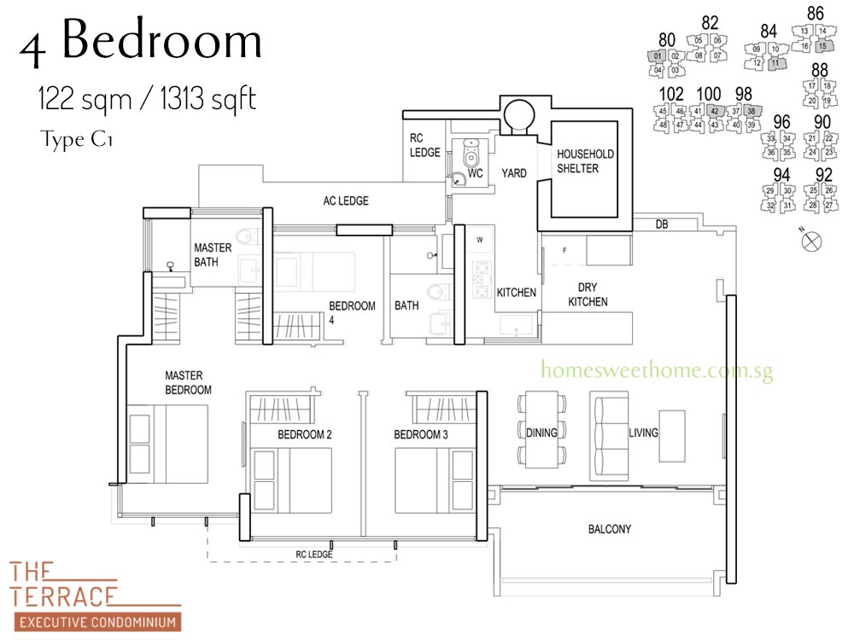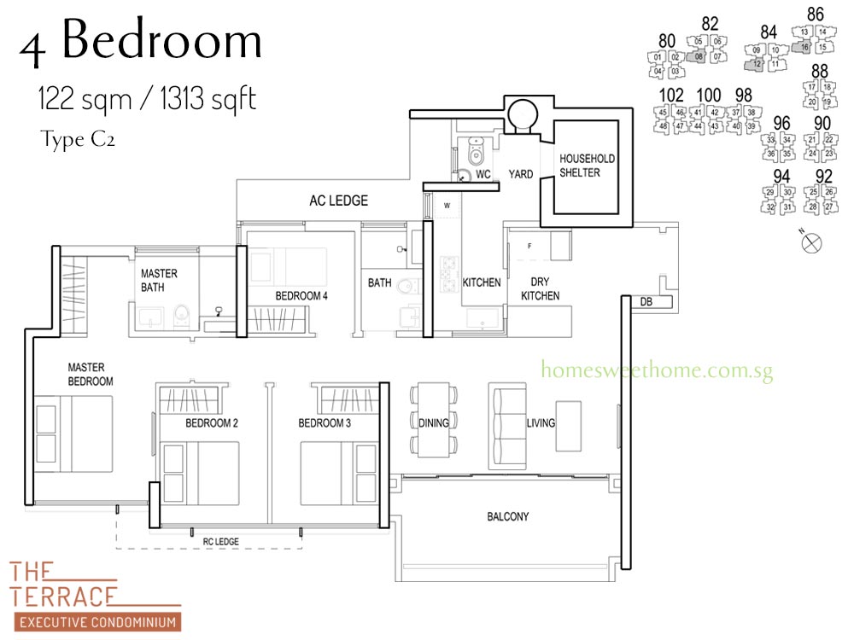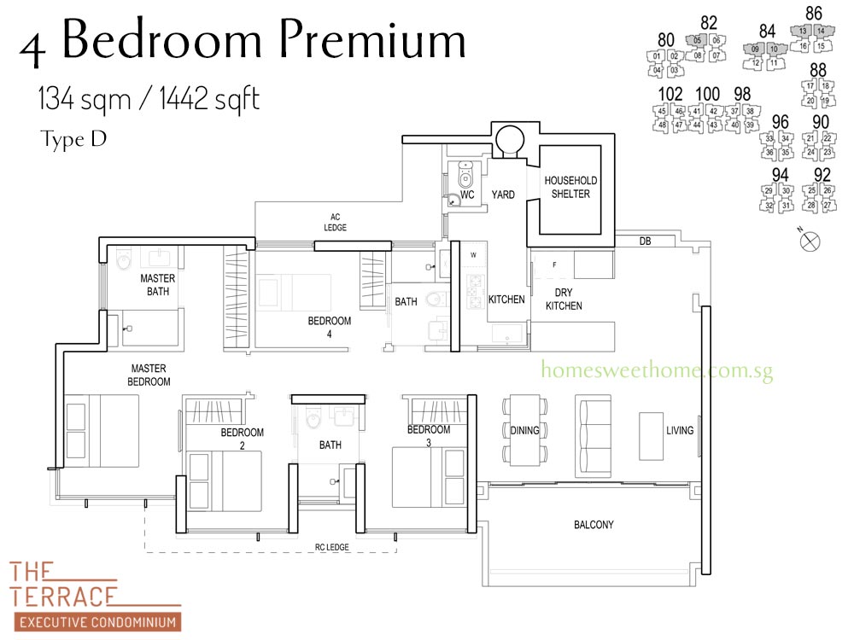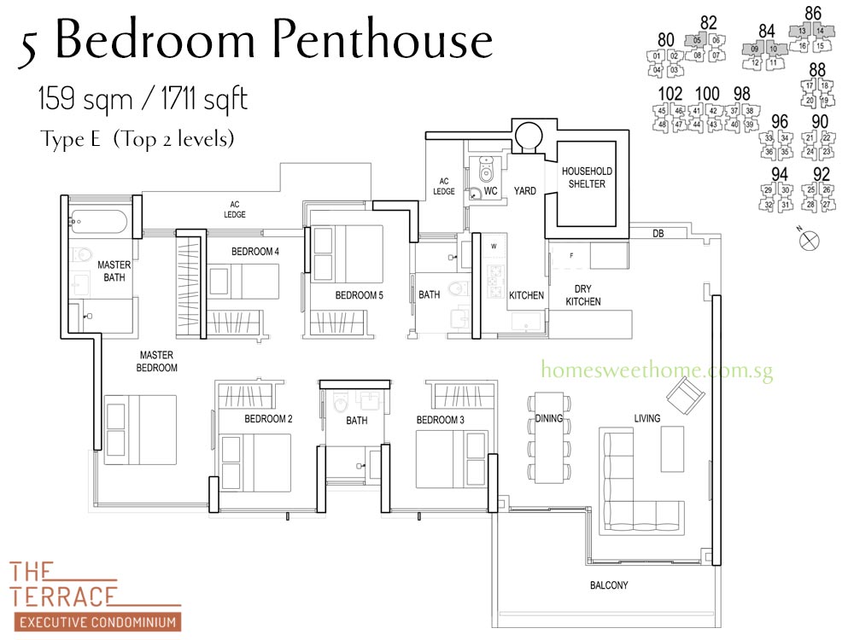The Terrace EC (no Resale levy)
Updated 24 Nov 2015
Latest Sold Units |
NPS Price and Unit Availability |
New! #11-05 #05-05, #01-34, #14-41, #13-14, #04-01, #08-30, #16-46 |
• 3 Bedroom (1001sf) from $759,600 • 3 Bedroom Premium (1076sf) from $790,100 • 4 Bedroom (1313sf) from $983,600 • 4 Bedroom Premium (1442sf) from $1,083,600 • 5 Bedroom Penthouse (1711sf) from $1,402,900 |
Project Specifications
Factsheet
Project Name |
The Terrace |
Developer |
Peak Square Pte Ltd (Kheng Leong Co. Pte Ltd) |
Tenure |
99 years leasehold w.e.f. 30 October 2013 |
Address |
Punggol Drive / Edgedale Plains |
District |
19 |
Unit Mix |
• 3 Bedroom : 93 sqm / 1001 sqft (143 units) • 3 Bedroom Premium : 100 - 109 sqm / 1076 - 1173 sqft (401 units) • 4 Bedroom : 122 sqm / 1313 sqft (126 units) • 4 Bedroom Premium : 134 sqm / 1442 sqft (67 units) • 5 Bedroom Penthouse: 159 sqm / 1711 sqft (10 units) |
Total Units |
747 |
No. of Blocks/ Levels |
Total 12 Blocks - 3 blocks of 13-16 storey & 9 Blocks of 17 storey |
Carpark Lots |
753 Including 6 Accessible Lots (1 ½ levels of Basement & 2 levels of Multi Storey) |
Expected TOP Date |
31 March 2018 |
Site Area |
259,034 sqft / 24,065 sqm |
Plot Ratio |
3.4 |
Architect |
DP Architects Pte Ltd |
Landscape Consultant |
Salad Dressing Pte Ltd |
Project I.D. |
Index Design Pte Ltd |
Builder / Main Contractor |
China Construction Realty Co. Pte Ltd |
M&E Engineer |
DP Engineers Pte Ltd |
C&S Engineer |
Engineers Partnership LLP |
Quantity Surveyor |
Langdon & Seah Singapore Pte Ltd |
Conveyance Solicitor |
Rodyk & Davidson LLP |
The Terrace Location Map
Punggol Drive / Edgedale Plains
The Terrace is the first Executive Condominium located along the Punggol Waterway.
Dubbed The Venice of Punggol, The Terrace will be part of an exciting
neighbourhood with immense retail, entertainment and recreational possibilities.
Dubbed The Venice of Punggol, The Terrace will be part of an exciting
neighbourhood with immense retail, entertainment and recreational possibilities.
Neighbourhood
|
|
|
|
|
|
|
|
Site Plan
Unit Distribution
Facilities
3 Tiers of Waterfront Lifestyles
Exciting Waterfront Terrace
• Residents can enjoy the view of the Waterway as they swim, entertain, work out, or study. The 50m beach pool is designed to overlook the Punggol Waterway- enhancing the boundary-less of the site.
• Direct access to the 4.2km Waterway jogging path, connecting residents to recreational parks and amenities around Punggol.
Architectural Boardwalk Terrace
• Origami shaped lap pool.
• Clubhouse housing a reading room with views out towards the lap pool,and two karaoke rooms.
Peaceful Meditation Terrace
• Yoga decks and hammocks for residents seeking a quiet, peaceful space.
• Surrounded by a meandering water stream.
• Residents can enjoy the view of the Waterway as they swim, entertain, work out, or study. The 50m beach pool is designed to overlook the Punggol Waterway- enhancing the boundary-less of the site.
• Direct access to the 4.2km Waterway jogging path, connecting residents to recreational parks and amenities around Punggol.
Architectural Boardwalk Terrace
• Origami shaped lap pool.
• Clubhouse housing a reading room with views out towards the lap pool,and two karaoke rooms.
Peaceful Meditation Terrace
• Yoga decks and hammocks for residents seeking a quiet, peaceful space.
• Surrounded by a meandering water stream.
Terrace EC Brochure Floor Plan
3 Bedroom
Type A
93 sqm / 1001 sqft
93 sqm / 1001 sqft
3 Bedroom Premium
4 Bedroom
4 Bedroom Premium
Waterfront Facing
5 Bedroom Penthouse
Terrace EC Gallery
Developer | Kheng Leong
Company Profile
|
The Terrace New Launch
Eligibility and Financials Procedure
Contact us to find out more about the potential of The Terrace EC.
Have you also read?

